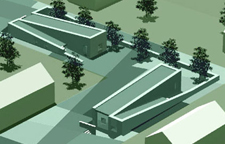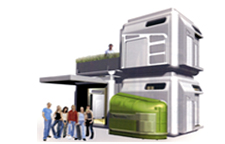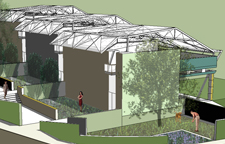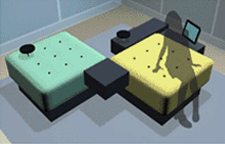 |
|||||||||
 |
 |
 |
 |
 |
 |
 |
|||
|
|
The bio-logic of architecture At the 2005 National Conference of The Association of Collegiate Schools of Architecture, I introduced the concept, the 'bio-logic' of architecture, and posed the questions: "What if works of architecture...behaved like plants and animals?, What if designs for the human environment “adapted, flexed and evolved as living things do?” My response followed soon after: the "Rurban" studio," my graduate architecture studios, selected by the American Institute of Architects as being among the ... "best practices in design education." -- AIA Presented across this website, the work of my Architectural Robotics Lab extends this bio-logical trajectory like ivy. Below are several early manifestations focused on housing. I wasn't certain then, and I'm still not certain now, where this path leads. That makes this trip exciting and new for me everyday. Many in architecture have found a way to walk on the same or similar path. But it's disappointing that too much of the work looks the same, resembles rather than behaves like a plant or an animal, and fails to consider what a bio-logical architecture might do for and mean for people, places, and the planet. This thesis design-research studio of 10 Masters students focused upon creating a vital housing colony accommodating the living and working activities of a diverse group of inhabitants, located at the threshold between farmland and new development in Greenville, South Carolina. The colony was envisioned as a living system cultivating a larger network of live-work communities along the rapidly developing Atlanta-Charlotte corridor. This studio and two others also supervised by Dr. Green -- collectively, "The Rurban Studios" -- were together recognized by the American Institute of Architects as among the "best practices in sustainable design education" across architecture schools in the United States. One-page overview of the Urban-Rural Interface Project. The "Rurban Studio" selected by the AIA for "best practices in sustainable design education." The "Rurban Studio" as featured in Dennis Dullen's Design Biomimetics. ----------------------------------------------------------------------------------------------------------- Web-link house is a machine for living in that eliminates the concept of waste. Web-link house integrates contemporary life with the web of life. Web-link house is not a conventional house that shelters appliances, automobiles and digital devices. Web-link house IS the automobile, the appliance, the computer. Web-link house is a chassis + a nucleus. The nucleus affords all the routines of life - bathing, cooking, working, relaxing - in a mobile unit embedded with technologies comprised of six sections, each section devoted to one primary function. Drive the nucleus into the chassis of the Web-link house and disperse its sections as you please. Going away for an extended period? Take the nucleus of your home with you. Maintenance problem? Detach its mobile module and have it repaired or replaced. Want to upgrade? By the new section; trade/sell the old one off like a used car. No elaborate installations here: the nucleus eliminates the need, cost, waste, and damage done by mill work, finishing and transportation costs associated with typical residential construction. Web-link house features and materials: ----------------------------------------------------------------------------------------------------------- This M.Arch. final-year studio was dedicated to giving form to working life in a digital society. We aimed to realize design outcomes that were less sculptural, more performative: “animated boxes.” Our design activities coupled with those of the concurrent Electrical and Computing Engineering's ECE 655: “An Introduction to Robot Manipulators” offered to Masters students by my research collaborator Dr. Ian Walker. The outcomes advanced knowledge and understanding in both Architecture and Computer Science and Engineering by defining the “robot as a room” and the “room as a robot.” Redefining what constitutes Architecture, Robotics and Information Technology (IT) is not only a conceptual leap in these disciplines but a fully appropriate, even necessary response to conditions in working life that are both technological and social. |
|
||||||
 |
|||||||||
|
|
|
|
|
|
|
|
|
|
|



