 |
|||||||||
 |
 |
 |
 |
 |
 |
 |
|||
p r o t o t y p i n g (link) p o s t e r s & v i d e o s (link) c o u r s e p o l i c i e s (link) c o u r s e c u l t u r e (link) d e s i g n m e t h o d s
S T U D E N T E X A M P L E S
|
|
Architectural Robotics C O U R S E D E S C R I P T I O N | D E A 6 2 1 0 P R E R E Q U I S I T E S | E N R O L L M E N T S Y L L A B U S | S E E A L S O M Y D E A 5 2 1 0 & D E A 2 7 3 0 Outcome 1: To understand the design, technical, social, ecological, and ethical challenges and opportunities of architectural robotics. This course is designed to guide you in designing meaningful solutions, while also encouraging exploration of who we are, how we engage with the world, and our place within it. "In order to understand things, we have to build them." H I S T O R Y O F T H I S C O U R S E - - - - - - - - - - - - - - - - - - - - - - - - - - - - - - The pedagogy of this course has been the subject of my paper presented at ICRA (the IEEE International Conference on Robotics and Automation) and my paper published in RAM (IEEE Robotics and Automation, Rethinking the Machines in Which We Live.) I also co-authored, with Mark Gross, an overview of Architectural Robotics for ACM interactions. Required reading for this course, my book, Architectural Robotics: Ecosystems of Bits, Bytes, and Biology (MIT Press), establishes this subfield at the intersection of robotics, (environmental) design, and psychology. I N T R O D U C T I O N - - - - - - - - - - - - - - - - - - - - - - - - - - - - - - - - - - - - - - - - - - - - Unlike a conventional building that has a limited range of designed responses to dynamic, changing conditions, architectural robotic environments are intimately bound together with their users and local conditions in a designed performance. More practically, architectural robotics is defined by the movement of physical mass and by its interactivity with and adaptivity to things outside it (e.g. people, other living things, objects, information). The prospect of this kind of environment was anticipated some fifty years ago by MIT Media Lab founder Nicholas Negroponte in his vision of “a man-made environment that responds to and is ‘meaningful’ for him or her” [5]. Wired editor Kevin Kelly later imagined a “world of mutating buildings” and “rooms stuffed with co-evolutionary furniture” [3]. And while Bill Gates envisions “a robot in every home” [2], William Mitchell, the late Dean of MIT’s School of Architecture and Planning and director of its Media Lab, envisioned homes “as robots for living in” [4]. Architectural Robotics meanwhile raises such critical questions as:
Architectural Robotics must go beyond simplistic formal achievements; it must strive to improve life, enhance existing places, and support human interaction. For philosopher Andrew Feenberg, “technology is not simply a means but has become an environment, a way of life” [1]. Architectural Robotics is more than an aesthetic search, a stylistic possibility, or a technological quest; it is, instead, a way to develop new possibilities for dwelling in support of and augmenting people and their surroundings. References T H E P O W E R O F A S M A L L C L A S S - - - - - - - - - - - - - - - - - - - - - - - - - Unlike a large lecture class at Cornell, this small class offers a unique opportunity for meaningful conversation, discovery, and collaboration. Don’t miss out on this chance to engage! To ensure attendance, a sign-in sheet will be available during the first ten minutes of each session. Additionally, a significant portion of your grade will be based on your active participation in collaborative learning and discovery. R E Q U I R E D R E A D I N G S - - - - - - - - - - - - - - - - - - - - - - - - - - - - - - - - - - - - - Readings for each class meeting are listed in the CLASS SCHEDULE (below). Please read the readings ahead of their assigned class session.
O P T I O N A L R E A D I N G S - - - - - - - - - - - - - - - - - - - - - - - - - - - - - - - - - - - - - • Alexander, C., et al. 1977. A Pattern Language (excerpts). Oxford. • Every student, beginning Week 02, will upload to our shared Box folder, ahead of that class meeting, a one-page Word document that includes the following for each assigned reading: • One student will be assigned one reading for a given class meeting and will present this reading in class. Here is a good example of slides prepared tor a presentation for this course. This presentation should conclude with the presenter sharing with us the most compelling questions submitted by student peers in their reviews found in the shared folder. 3. Students (for assignment 1) and student teams (for assignment 2) will present status reports and demos on their design activities, as per the weekly schedule (below) under the heading, "In class." Your status report can be a physical model, a powerpoint slide, a digital image (e.g., a 3D model), a Word document, or any other document that communicates the status of design development. For demos, you simply share your current physical prototype; or, you can take a smartphone video of your working prototype, upload the video (or a URL to it) to our shared folder, and share the video with us. (Sharing the video is a good approach, as robotics demos often fail!) Reports are uploaded to the shared class folder ahead of class presentations. About class organization, more broadly, please also review course culture: link. S C H E D U L E B Y W E E K - - - - - - - - - - - - - - - - - - - - - - - - - - - - - - - - - - - SHOP TRAINING: We will also do D2FS shop training to learn how to use the basic power tools safely. Please come to this training session with close-toe shoes (no sandals) and something to tie-back long hair if you have long hair! STUDENT CRITICS: Each class session, two student critics-of-the-day will be selected randomly to offer feedback on developing work from other students or teams. This is a critical aspect of this course: we learn from each other! METHODS: See top-left of this page for more on the human-centered design methods identified below (e.g., scenarios, ...) BRING A LAPTOP AND GROVE KIT TO CLASS, ALWAYS! P R O L O G U E | G R O V E & C O U R S E I N T R O Week 01 | 01.21 D2FS SHOP TRAINING Week 02 | 01.26 INTRO TO THE COURSE; GROVE ARDUINO PROTOTYPING Week 03 | 02.02 SCENES FROM A MARRIAGE P A R T - 1 | C O N C E P T S Week 04 | 02.09 PATTERNS - I Week 06 | 02.23 INTERACTIONS P A R T - 2 | S C A L E S & I M P A C T S Week 08 | 03.09 HABIT-ATIONS > NO CLASS MONDAY | Fall Break Week 09 | 03.16 WORKSTATIONS - - - - - - - - - - LAST DAY TO DROP/CHANGE GRADE OPTION | 03.17 - - - - - - - - - - - Week 10 | 03.23 LIVING ROOMS & FURNISHINGS - I Week 11 | 03.30 SPRING BREAK Week 12 | 04.06 LIVING ROOMS & FURNISHINGS - IILIVING ROOMS & FURNISHINGS - II Week 13 | 04.13 PORTALS TO ELSEWHERE Week 14 | 04.20 | ECOSYSTEMS OF BITS, BYTES, & BIOLOGY P A R T - 3 | M O V I N G & T H I N K I N G Week 15 | 04.27 INTELLIGENT? Guest: Don Greenberg Final Class | 12.06 Refined Prototypes, Assignment-2 [10 pts]. xx.xx | xxpm | DEADLINE: TEAM REPORT & VIDEO, uploaded for final grading: A S S I G N M E N T S - - - - - - - - - - - - - - - - - - - - - - - - - - - - - - - - - - - - - - - - - - - - - The first assignment, undertaken individually by each student, is intended as a fast-paced engagement that acquaints students with the full arc of physical computing design. The second assignment is undertaken by teams of 2-4 students and provides a longer, deeper development of the design following a trajectory like this:
Team composition for the second assignment will be formed by the instructor(s) based partly on proposals pitched in class by class members. Keep in mind: this course asks you to develop architectural robotic artifacts that have at least one input and one output which moves physical mass. - - - - - - - - - - - - - - - - - - - - - - - - - - - - - - - - - - - - - - - - - - - - - - - - - - - - - - - - - - - - - - -
Ray Bradbury’s “The Veldt” tells the story of a highly privileged family whose automated home—especially its immersive, sentient Nursery—begins to replace parental care, emotional labor, and moral responsibility. For this course, the story serves as a cautionary tale about environments that respond too well, and about what is revealed when such systems are suddenly removed. For this assignment and the next one, imagine that the Nursery has been permanently dismantled: what remains is an unusually large domestic room, now empty, silent, and stripped of interactivity. For children—and parents—accustomed to a fully responsive, abundant environment, this absence is experienced as uncanny, not only because of the room’s scale and emptiness, but because it violates deeply ingrained expectations of care, stimulation, and fulfillment. Your task is to design a small, interactive box—what the family is given instead of the Nursery—that uses minimal sensors, actuators, and physical movement to explore how architectural robotics can still communicate emotion, presence, and connection under conditions of loss and constraint. This box is not neutral. It sits somewhere between care and control, comfort and unease. Your task is to design an interactive object that feels emotionally present yet subtly unhomely—familiar, but not entirely safe. The project draws on Anthony Vidler’s notion of the architectural uncanny and Freud’s unheimlich: that which should feel homelike, intimate, or reassuring, but instead produces discomfort, ambiguity, or quiet dread. (My overview of the unhomely here.) Begin by writing a short paragraph answering one of the following: As a child: “What does this box replace for me? Practically, the kind of artifact you are striving for is small in scale, whimsical/poetic, beautifully fabricated (in hi-fidelity), interactive in simple ways, and meaningful and purposeful. For assignment-1, limit yourself to the Grove electronics and box panels provided. Select and justify the sensors you use:
Your box should respond emotionally through:
If you diverge from the panels provided, generate your cut-files using e.g., CaseMaker and work with the D2FS to have these cut. Don't make the mistake of creating a prototype that is not meticulously designed and fabricated; prototypes that look like craft projects created by a child will be graded accordingly.Your finished product must not have ink-pen writing or coloring on it, or use craft materials like cotton balls or craft paper; any inscriptions should be subtracted by laser-cutter engraving; color should come from the LED stick provided. You are permitted (and even encouraged) to cut material away from the panels by laser-cutter or mat knife. You may also add on to your box other features that are meticulously fabricated and purposeful. The battery pack provided must go inside your box with all your electronics; design an elegant way for users to recharge the device. You do not have to generate code on your own: you can select one of the codes provided under the heading below, “Arduino Codes You Can Copy & Paste.” (An effective way to tailor your code to your wants without coding experience is to use ChatGPT as described below.) - - - - - - - - - - - - - - - - - - - - - - - - - - - - - - - - - - - - - - - - - - - - - - - - - - - - - - - - - - - - - - Assignment 2 | Veldt Redux: Expanding the Robotic Nursery. This assignment extends the work you began in Assignment-1, where you designed a small, interactive box to replace the Nursery from Ray Bradbury’s “The Veldt.” Now, as a team, you will scale up your design to a modular, interactive environment, exploring how architectural robotics can shape emotional experience, presence, and relational dynamics in a space that is at once comforting, stimulating, and subtly uncanny. Premise Teams may choose one of two approaches: • Scaled room "> – Build the entire environment at 1:24 scale (1 ft. = 2 inches) to match 12-inch human figures, allowing you to test interactions, circulation, and spatial relationships across the full environment. • 1:1 artifacts – Build one or more full-scale interactive elements. Multiple team members’ artifacts may work together to collectively form a functional, modular Nursery. As in Assignment-1, your designs should consider presence, gesture, light, sound, or other forms of interaction to communicate emotion, memory, or relational logic. The environment or collection of artifacts should be engaging, affective, and subtly uncanny, exploring how architectural robotics can mediate care, attention, and absence in a richly interactive domestic space. G R A D I N G / G R A D I N G R U B R I C - - - - - - -- - - - - - - - - - - - - - - - - - - - - Please review carefully the Course Policies (link). These policies are not negotiable except under grave circumstances. Throughout this course—an intimate and intensive “conversation” across students and the professor— students will have ample opportunity to receive feedback on their work. Here is rubric for the two major assignments. The list that follows names and describes the graded components for this course. Each component is worth so many points, as shown in red type. The sum of all of these components equals the final grade of 100 points. The numerical scale for grading is as follows: A+ (98–100), A (93–97), A- (90–92), B+ (88–89), B (83–87), B- (80–82), C+ (78–79), C (73–77), C- (70–72), D+ (68–69), D (65–67), D- (below 65). • ATTENDANCE + PARTICIPATION | 20 points
You will lose 5 points each time we call on you and you are not present (if you have no approved excuse) or you are otherwise unresponsive, distracted by things on your phone, computer, or in-class conversations unrelated to this course. • ASSIGNMENTS [rubric] | 35 points (A-1) and 45 points (A-2)
|
|
||||||
 |
|||||||||
|
|
|
|
|
|
|
|
|
|
|
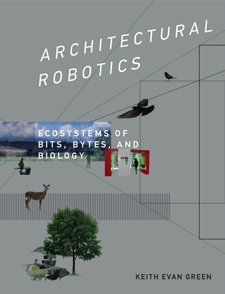





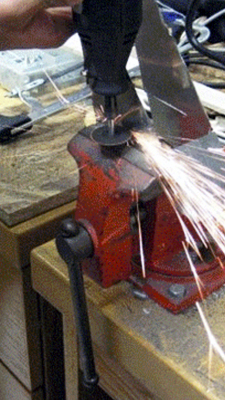
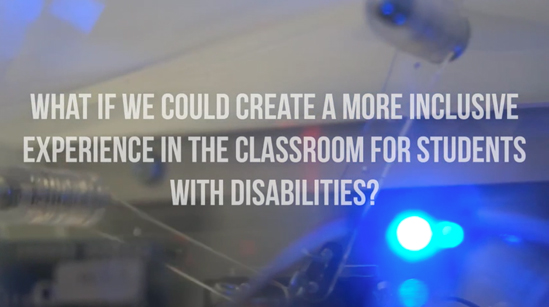
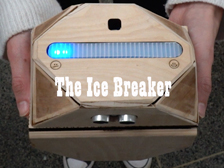
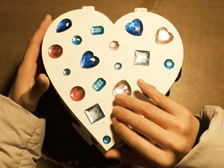


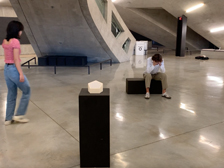
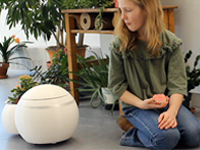
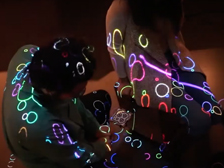
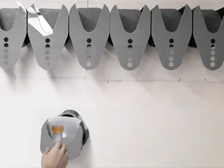
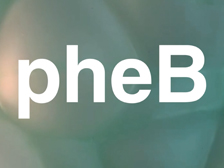
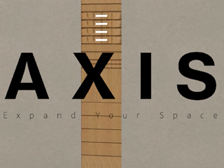
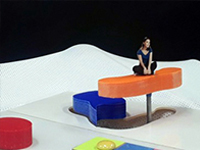
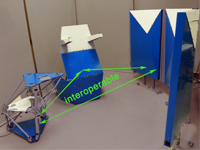
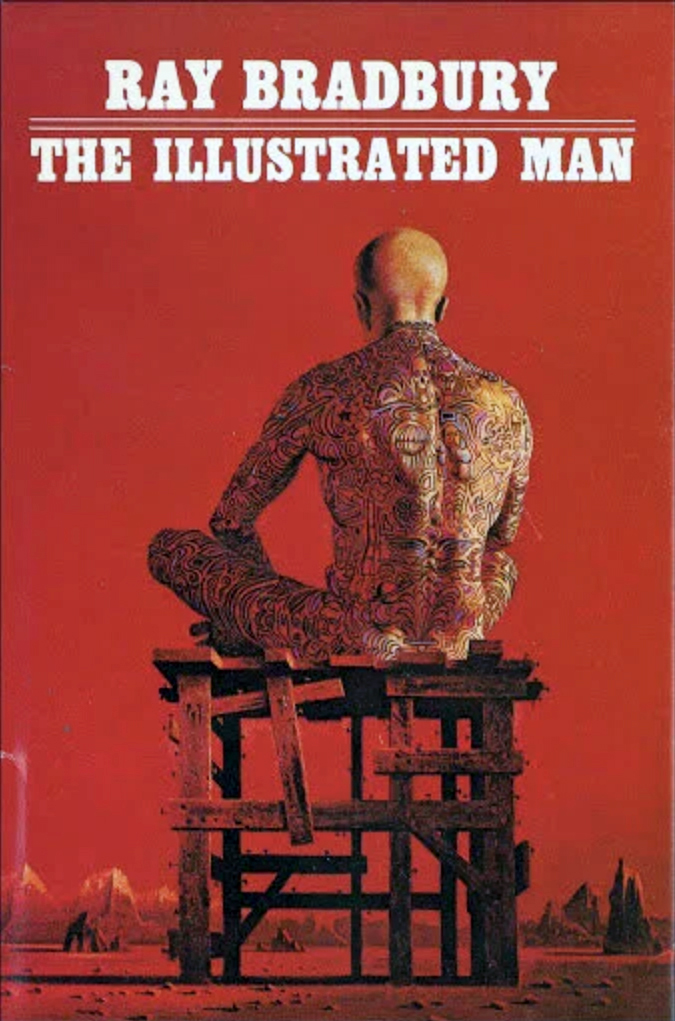 Ray Bradbury, “
Ray Bradbury, “